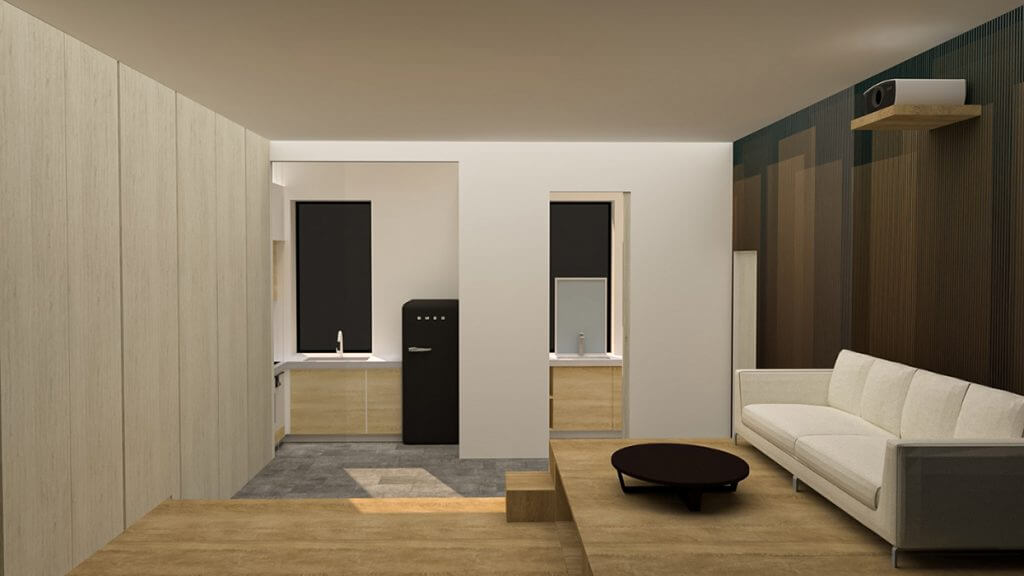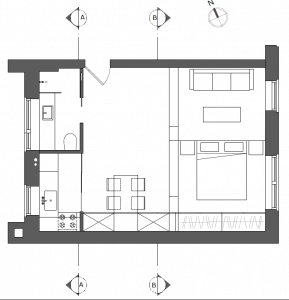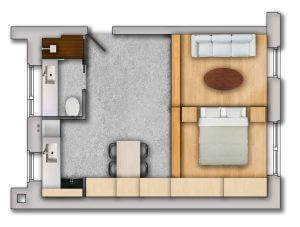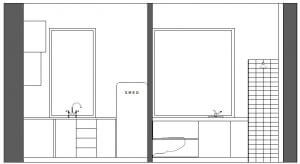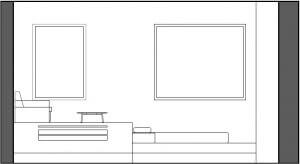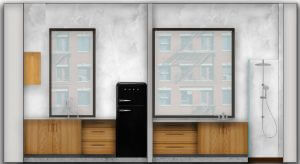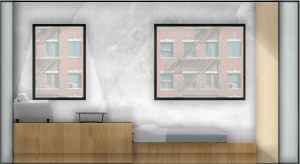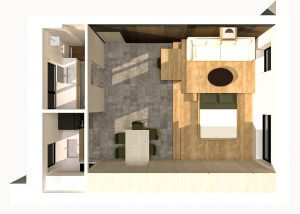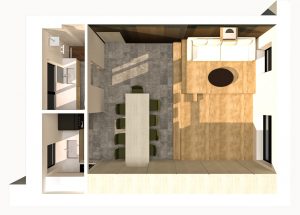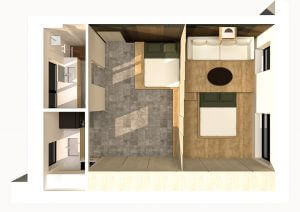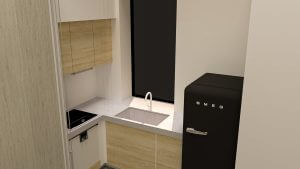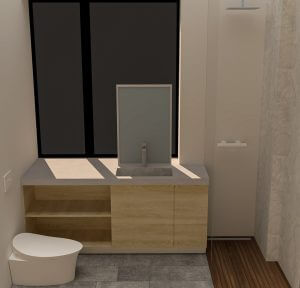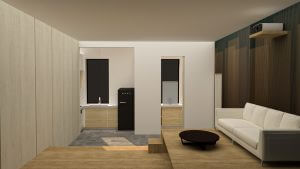“You have succeeded in life when all you really want is only what you really need.” Vernon Howard
Overview:
Residential – Group Project
Objective:
To design a 40 sq. MT apartment located in NYC, USA for a young individual, in his mid 30s, who was looking to save money and reduce his environmental impact, by cutting down on extravagant items and leave only what is necessary.
Our Approach and Results:
We have transformed the space into one multifunctional area taking into consideration the Client’s requirements which were:
1- A sit down dinner for 4
2- A comfortable lounging option for 4
3- A place for one guest
4- A home office
5- A hide-able kitchen
Floor Plan & Rendered Plan
Sections & Rendered Sections
3D Visualizations
- The Client has full access to all compartments when present and working in the apartment. In addition to the given workspace, he has the option to work on the dining table.
- The open concept apartment gives access to the lounge area and the dining space that can accommodate upto 9 people when hosting for large groups.
- The partitions provide privacy for both the Client and his guests when closed. The space can accommodate upto 2 persons with comfort. The access to bathroom and kitchen area available to both parties.

